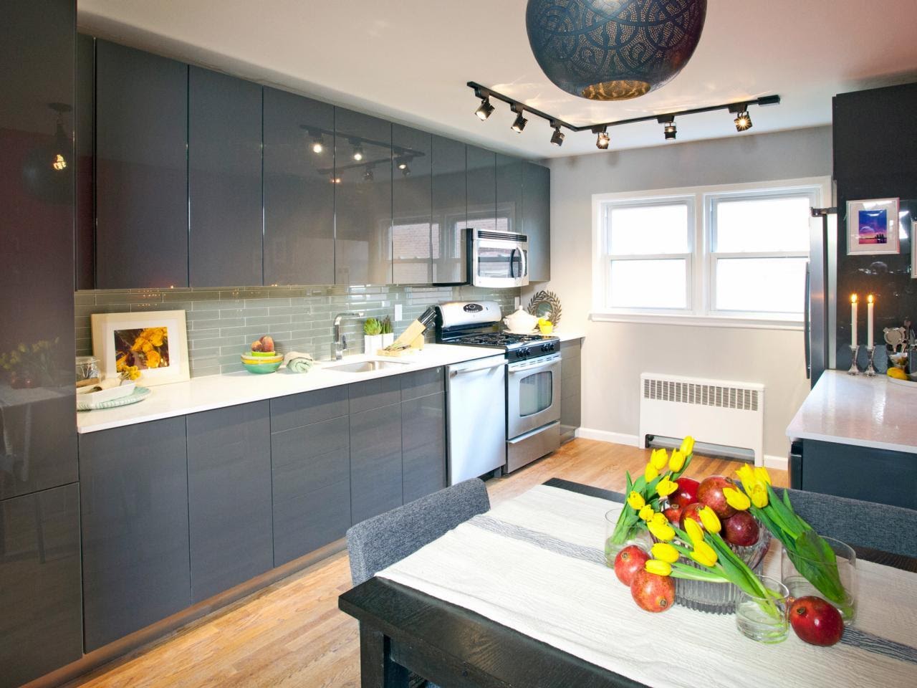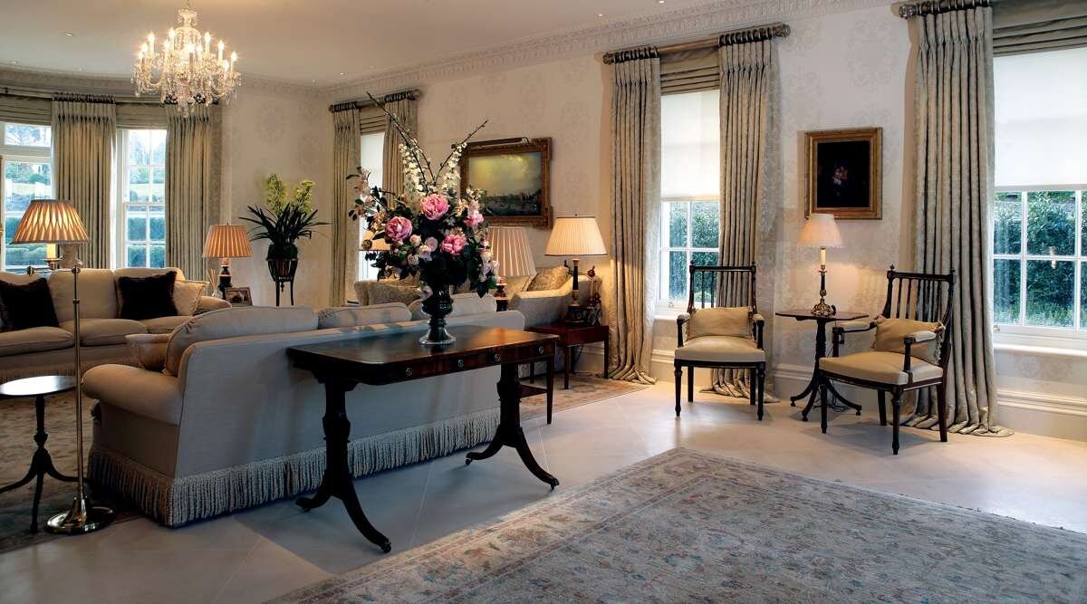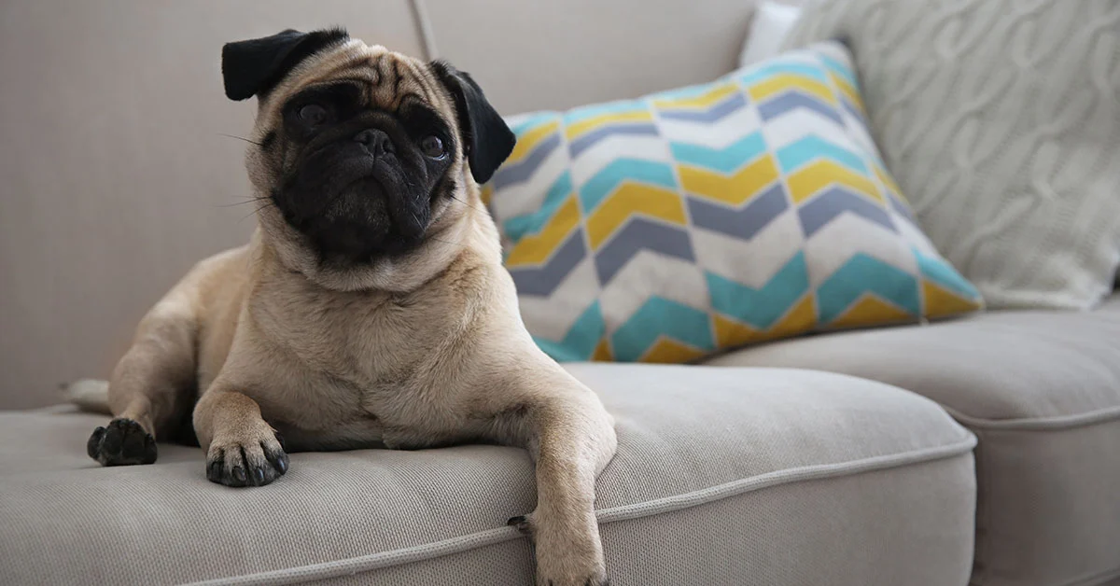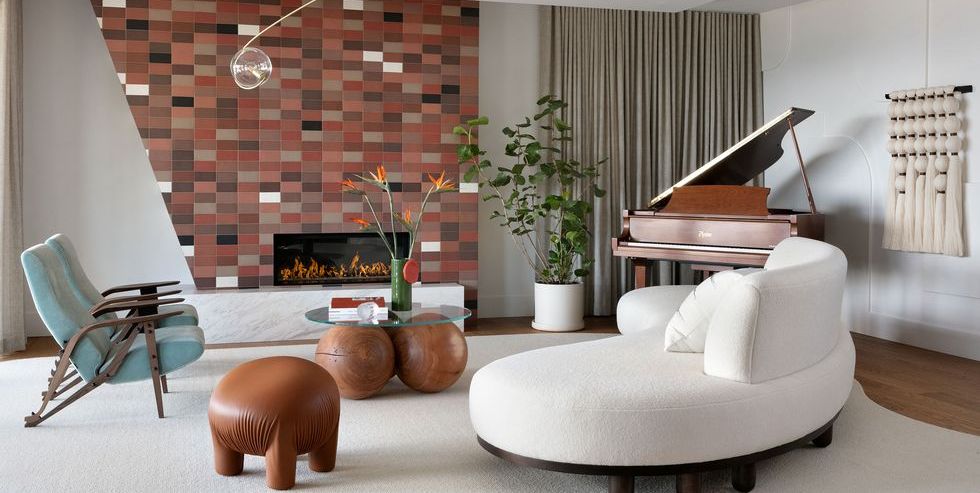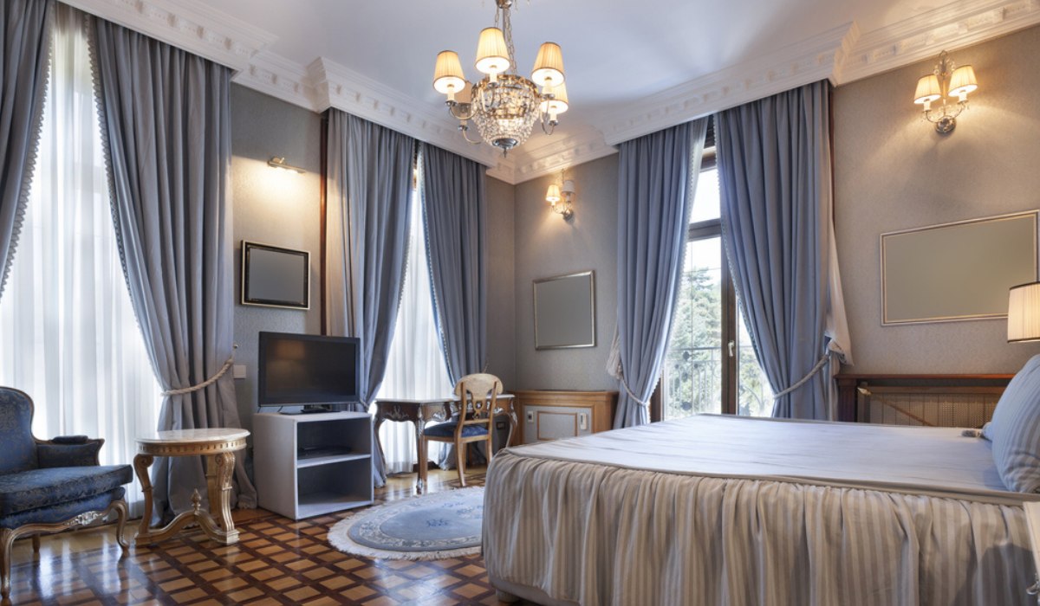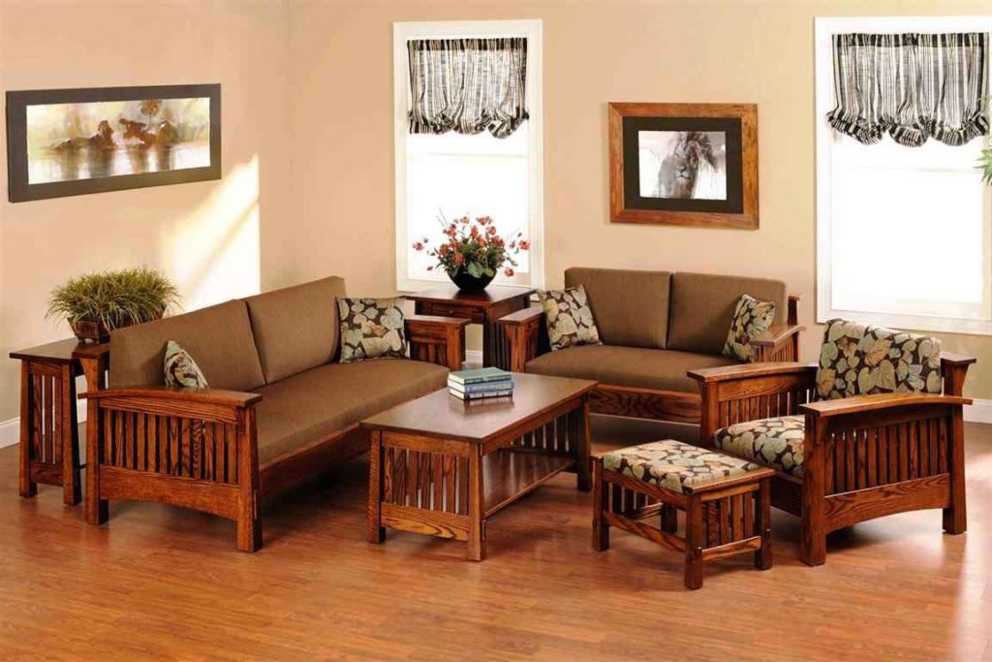There are several ways to personalize your family room. One great way to do this is by hanging a collage of your favorite family photos on the wall above your sofa. If you’re decorating a small space, try hanging the pictures in similar frames so they make a statement. Also, consider placing your TV on a low unit so it doesn’t take up valuable wall space. You can also keep the wall space open by using floating shelves.
Open floor plan
An open floor plan makes it possible to incorporate more spaces and compartmentalize them. Open floor plan designs are more efficient and practical than traditional floor plans, which can take up more square footage. A good floor plan also makes the home more usable, as more people can easily access different areas. A family room, for example, can allow parents to do household chores while the children play and watch TV. Here are some design tips for an open floor plan family room.
Using an accent color in your open floor plan can help create visual interest. Select two or three complementary accent colors that will tie together your entire family room. You can achieve this effect with the help of rugs, accessories, and other decor. For instance, a patterned rug in the entry area can complement a coordinating pillow on the sofa. Another easy way to create visual interest is to use mirrors and artwork.
Storage
Incorporate storage solutions in your family room design. A large chest of drawers will help to keep your family’s belongings organized. You can also use wicker baskets to hide clutter or wooden storage boxes for books. Sheep pillows are a fun, quirky touches that will double as a seat for visitors. A big sofa will ensure that everyone has plenty of room to stretch out. If space is at a premium, look for corner sofas. They will save space and provide plenty of floor area for children to play.
Rugs
If you’re looking for a way to add simple pleasures to your family room, consider using a rug. Rugs can be used to hide unsightly floors, add a decorative element, and even function as sound absorbers. Here are some ideas for your next family room redesign. Read on for inspiration! We’ve rounded up some of our favorite ideas. And don’t forget to check out our rug gallery to see more beautiful designs.
A funky rug can add a tropical touch to your living room. If you’re a big fan of tropical themes, consider the CompanyC Captiva Rug, which has bright colors and a large pattern. While this design would be too overwhelming on a couch, it would look great on the floor. The colors will easily be picked up in other accents as well, including the matching sofa and wall art. Or, try the West Elm Mineral Rug in Copper, which is inspired by the colors and textures of molten metal.
Wallpaper
For a bold look, use a wallpaper design inspired by Josef Frank. This wallpaper covers nearly every surface and creates a striking backdrop. The bold design also works well with furnishings such as a sofa, which is almost invisible in front of the wall. Wooden living room furniture offers ample opportunities to ponder design ideas. It also makes for a comfortable, inviting environment where the entire family can gather to talk about life and the many adventures that await. If you’re planning on buying a sofa for your home. Then you can try to check out an online sofa supplier. They cover a wide range of sofa and bed.
You can also try a trompe-l’oeil wallpaper design. This type of wallpaper can add an air of mystery and intrigue to a living room. It also makes the walls appear higher. You can also try to replicate an indoor botanical garden by choosing a leafy wallpaper design. Leafy wallpaper is best paired with textured upholstery to add details to the living room. Moreover, it is a cost-effective way to update your room’s decor without spending a fortune.
Built-in cabinets
There are countless benefits of built-in cabinets for your family room. They provide useful storage space, offer decorative appeal, and even provide space for technology and appliances. Unlike freestanding cabinets, built-ins can be customized to fit your appliances. Depending on the style and design you choose, you can choose from different colors and sizes for your built-in cabinets. Moreover, you can also place a power outlet for your personal devices.
In addition to adding storage space, built-in cabinets also create a cozy nook. In a vacation home in Coconut Grove, interior designer Rebekah Zaveloff replaced the bar with a row of shelves. The family wanted a cozy library feel without the room looking overly beachy. Her choice of cerused rift-cut white oak shelves matched the tropical location and the family anticipates filling them with books over time.
Built-in toy box
A storage cabinet is a great way to organize your children’s toys. Not only does it look great, but it can also be an excellent place to store all of the toys you’ve collected over the years. At Home with Ashley, for example, has a beautiful storage unit in her living room. The simple, white color blends in with the rest of the room’s decor and serves as the perfect corral for toys. The possibilities for your own toy storage unit are endless!
In addition to toy storage, consider using the bottom portion of a staircase as a bench. Aside from being a convenient toy storage spot, it doubles as a reading area. Your kids will love to use the shelves to pull out books or other toys, so consider a built-in reading bench. The idea is similar to that of irregularly-shaped wall shelves, but with a larger surface area.



